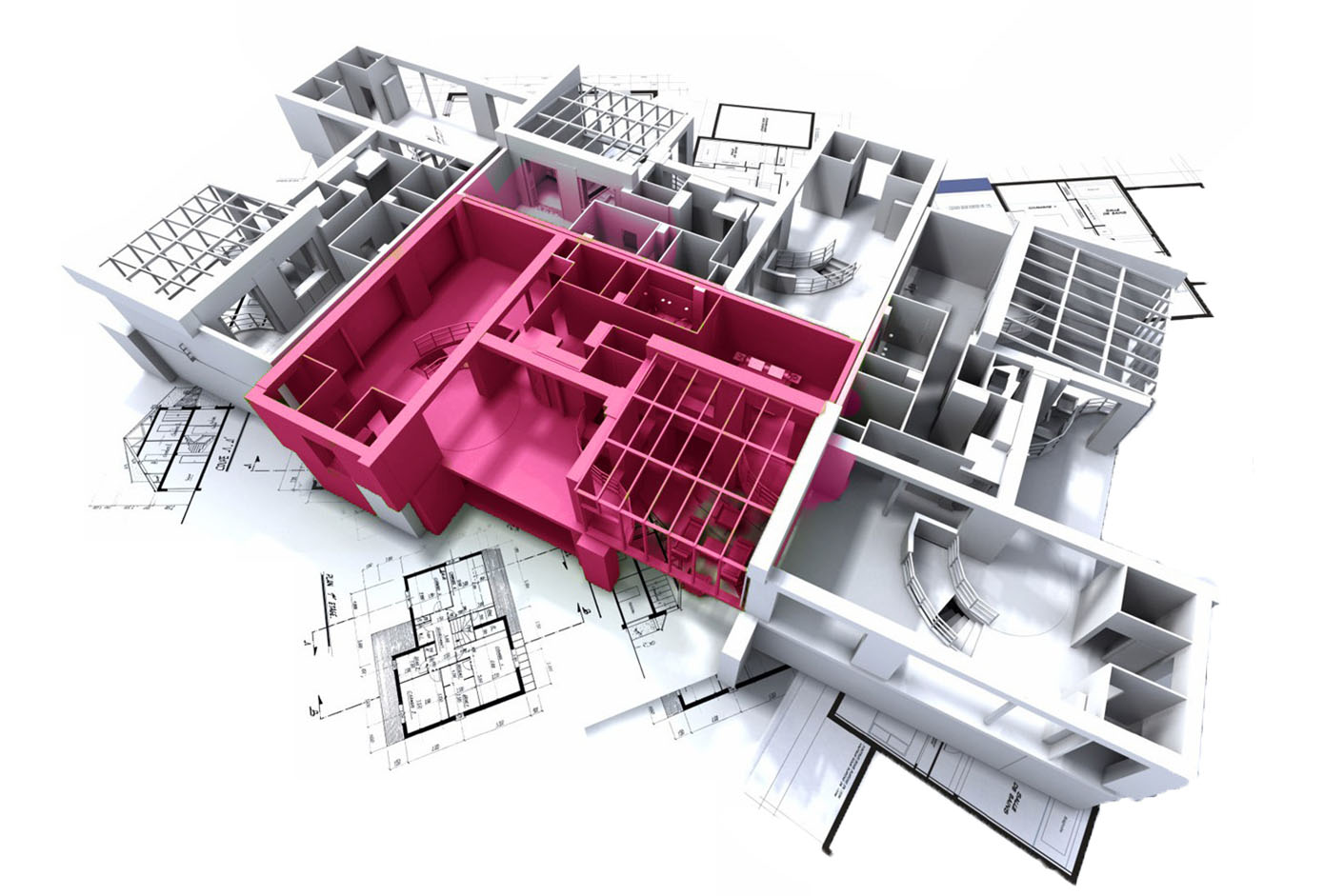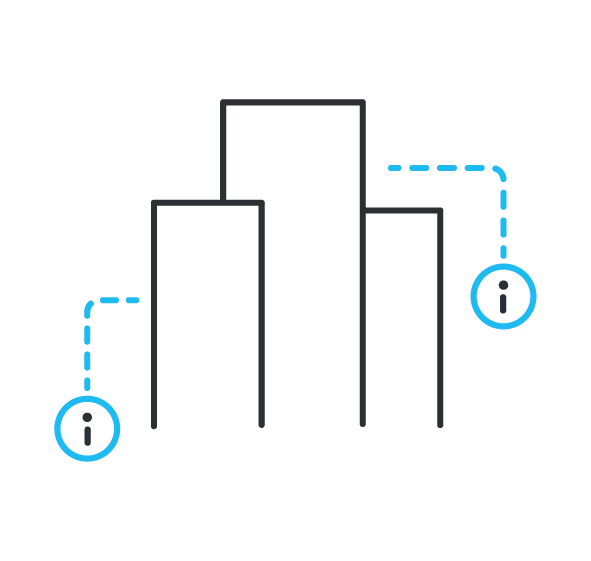We convert your AutoCad files or PDF/TIF files to BIM utilizing the latest standards and techniques. This is done through a site or facility survey, unless the you have an accurate and updated plan, which we can proceed straight to performing the CAD to BIM Conversion. We have experience working with floor plans across a variety of formats, including PDF and produce fully parametric models by retaining complex shapes as in-place families. If your design is done in Sketchup or other 3D modelling software, let us know, we can do a 3D to BIM Conversion as well!

We cover the labor-intensive process of converting your existing 2D drawing into a 3D BIM model. Retrieve your files in Revit to be use to contain comprehensive design & construction information to clients. CAD to BIM conversion are gaining prominence steadily, with a rising number of Singapore companies benefitting from the new methodology.
New to BIM and unsure where to begin?
Begin the BIM journey with us!



